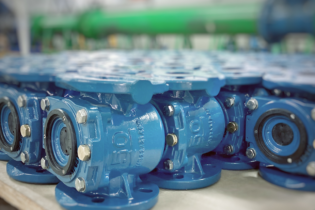The main railway line from Gauteng to Zimbabwe divides the suburbs of Nirvana and Westenburg in Polokwane but, as there is currently no formal road or rail crossings for these communities, people are crossing the railway line informally.
Initiated by the Neighbourhood Development Partnership Grant, the Lawton Road Bridge project will carry road and pedestrian traffic over the existing electrified railway line (Gauteng-Zimbabwe railway line). The project includes the construction of 603 m of Lawton Road, linking the existing portion of Lawton Road (Nirvana) with Ben Harris Street (Westenburg), and will include the construction of a new road-over-rail bridge. Construction will start at Bombay Avenue and will end at Gibbon Street. Apart from the Lawton Road Bridge project providing formal rail and road crossings, it will also serve as an additional access road from the N1 to the west of Polokwane. Ultimately, the R24 million-project will serve the communities of Nirvana and Westenburg, as well as the new developments west of Polokwane. Details and designThe planning and design stage of the project has been completed and the closing date for tender submissions was 24 November 2011. The bridge will be 45 m long, consisting of 3 x 15 m spans and the final road surface will cross the railway line approximately 7.4 m above natural ground level. The bridge will cross the existing electrified railway line at a skew angle of 44 degrees and the structural system consists of simply supported pre-cast beam and slab decks. The proposed pre-cast beams are pre-tensioned, high strength concrete beams. The bridge approaches will require 18 200m³ of fill material. A portion of the approach roads will require 2 400m² of reinforced earth retaining walls to enable the construction of the high fill within the narrow road reserve. In total, a 385 m long barrier, which consists of an in-situ foundation, a pre-cast coping unit and a pre-cast F-shaped parapet, will be constructed on top of the reinforced earth retaining walls.
The sidewalks on both sides of the street will require 1 224m² of 50 mm thick bevel block paving to be constructed. Appurtenant works consist of the installation of concrete kerbs, kerb inlets, open chutes, guardrails, road signs, road markings, gabions and 255m of storm water pipes, complete with junction boxes and outlet. The project will also include the jacking of a 900 mm diameter pipe (by a selected geotechnical sub-contractor) underneath the existing rail line for a future water main.
Materials to be used in the construction include conventional reinforced concrete, pre-cast, pre-stressed concrete beams and reinforced earth retaining walls. The fill material for the bridge approaches will be sourced from the municipal borrow-pit and water for construction will be sourced from the Sterkloop Spruit. The civil engineering consultant on the project is Polokwane-based company, Leporogo Specialist Engineers cc, who specialise in bridge design, rehabilitation and management systems. At the time of going to press, the project was still in the tender stage and a contractor had not yet been appointed.






