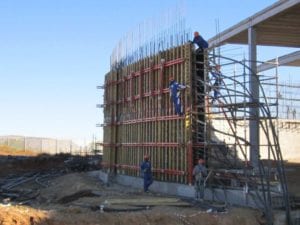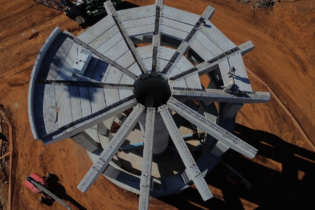Construction of the 45 Mℓ Longbridge Reservoir with pipeline links to neighbouring suburbs is currently underway.
The Mangaung city council identified the need for additional storage capacity in the south of Bloemfontein. Funded by the Development Bank of Southern Africa and out of the Urban Settlement Development Grant by Mangaung Municipality, construction of the new Longbridge Reservoir rings in at a total cost of R61 million. The scope of works includes:- the erection of a large 45 Mℓ pre-stressed concrete reservoir
- bulk earthworks (excavation and backfilling)
- sub-reservoir drains
- inlet and outlet structures
- valve chambers and linking pipelines
- automatic level control valves
- a portion of a decommissioned existing 700 mm Ø cement mortar lined steel pipeline will be excavated and relaid as part of the works
- provision has been made for a concrete block paving access road, utilising local labour where possible.
The roof will be a pre-cast structure including columns, beams and roof slabs. The floor slab is 200 mm thick and is divided into 10 m x 10 m reinforced concrete panels centred on column positions, with expansion joints between the panels. The wall, on the other hand, is founded on a circular foundation on dolerite, which is expected to be found at a depth varying between 1.4 and 1.7 m.The floor is to be founded on engineered layer works onto dolerite rock.
Corestruc became involved in the project after an alternative design to the roof structure was proposed to Ruwacon, the main contractors on the project. The alternative design proposed a precast pre-stressed concrete roof structure instead of the proposed in situ roof structure. Ruwacon found it financially viable to appoint Corestruc as a subcontractor as it was competitive in both direct costs and timesaving. The bases, foundations, walls and floors of the reservoir are done in situ. The roof structure (columns, beams and roof slabs) of the reservoir is a precast structure done by Corestruc. The roof slab consists of 4 750 m2 pre-stressed 250 mm hollow core slabs with a span of 11 m between the beam centres. The roof structure was designed by Corestruc’s engineers and approved by VBL Engineers and Bigen Africa. The dominating materials used in the construction are in-situ concrete for the foundation and walls, pre-cast cement for the columns, beams and roof slabs, stainless steel for all the internal pipework, and steel for all the external pipework. Construction commenced on 27 October 2011 and the estimated completion date is 27 August 2013.|
PROJECT TEAM |
|
| Client | Mangaung Local Municipality |
| Civil engineer | Bigen Africa |
| Contractor | Ruwacon |





