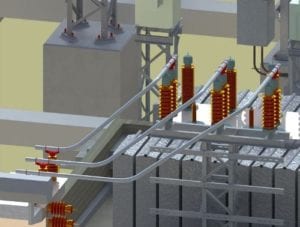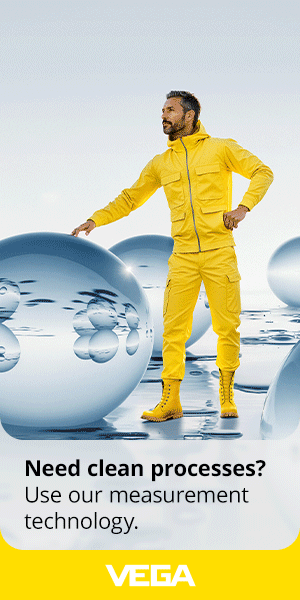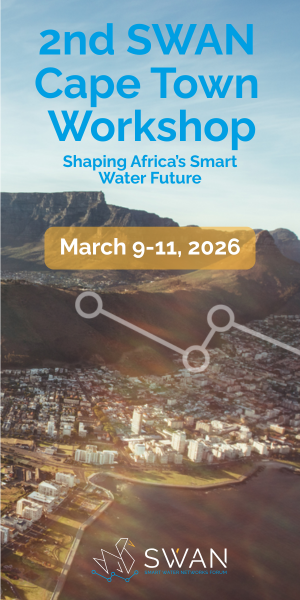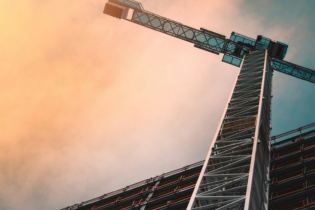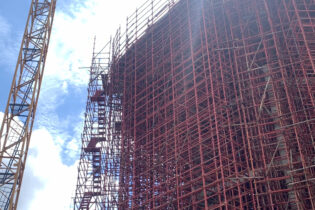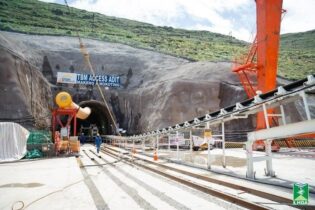Working smarter rather than harder and longer is the key to staying at the top of an increasingly sophisticated and competitive engineering design market.
3D design technology has been evolving over many years, and its application in highly complex design is illustrated well in the design of substations. Paradoxically, the more sophisticated the technology, the simpler the results, and from creating novel 3D images, the technology is now able to deliver a complete design package, including development, specifications and costing, down to the most minute detail. Exceeding client expectations Instead of swamping customers with large amounts of drawings and specification sheets, they can now be shown one single model that embodies all of the equipment, fully specified with respect to dimensions and working clearances to meet the required standards. Degrees of details can be expanded and revealed at the touch of an on-screen button. “Information on cable works, trench depths, cable spacing, backfilling, danger tape and crossing of other services, including drainage and oil pipes, can now clearly be indicated below ground level,” explains Barry Grib, project manager at Aurecon. “More advanced features also enable design aspects such as the lightning protection arc from the various steelworks and lightning masts in the substations to be displayed. The substation model can also be turned in different directions to help ensure that all equipment is covered by the protection.” All of these designs can be exported to PDF documents to be discussed with the client, enabling enhanced client interaction and a better understanding of the design by all parties. Accuracy and cost-effectiveness Other benefits of using 3D design technology for electrical substations include:- enhanced accuracy through increased exposure and reviews of every portion of the design
- design refinements can be made to the manufacturing drawings for steelworks using accurate, detailed 3D models. This will ensure parts fit together
- the detailed 3D design can be used to generate drawing numbers as well as all the relevant manufacturing drawings needed for the manufacture of parts
- the programme can generate the detailed bill of quantities set to the particular client’s specifications and document needs
- detailed templates can be set up according to the client’s needs, including number ranges or sequences. This will then be generated each time a new project is designed for the same client, adding to the consistency and quality expected by the client.
Enhanced productivity
“3D design has significant efficiencies linked to it. The initial setting up and establishment of the models can be time consuming; however, once the plant is modelled, its replication is almost a cut and paste exercise. Integrated services are all on one model, removing significant risk from multidisciplinary engineering services. For example, transformer oil drainage pipes are modelled together with cable trenches for the primary or control plant on one 3D drawing,” continues Grib. Programmable safety Safe design is non-negotiable, and 3D software can allow programmable restrictions to ensure that the required electrical clearances are not compromised. Similarly, underground cables crossing at the same level can be detected and rectified, thereby avoiding costly design modifications and adjustments during the construction phase. 3D display of legacy infrastructure and terrain By integrating a terrestrial laser scan of an existing substation, plant or network with 3D designs of refurbishments or expansions, combined 3D display of the completed works can be rendered. This allows for an extremely accurate design of legacy plant upgrades where existing drawings may be inaccurate or non-existent. There can be a significant risk mitigation where electrical clearances are a risk issue and constructability is difficult. Similarly, for greenfield sites, a digital terrain model is incorporated into the design from the start. Integrated manufacturing catalogues “Realising the maximum benefits of 3D substation design requires the active participation of manufacturers and equipment suppliers,” cautions Grib. Some steel manufacturers, and even high voltage equipment manufacturers, are showing willingness to contribute to the software development and are supplying detailed drawings to be incorporated into the software’s design blocks. The advantage for these participants is that their trademarks and catalogue numbers can be linked into the items designed, and they can be provided with information on future orders much earlier in the whole process, including a detailed list of their material used in the design. The way ahead 3D substation design is constantly pushing the boundaries and Grib emphasises that companies like Aurecon are working closely with the software suppliers to realise the true value of efficiency, accuracy and enhanced safety that can be derived from its usage. “Innovative 3D design is spearheading a future generation of substation designs, which benefit clients by providing reliable, high-quality designs that can be produced speedily and cost effectively,” concludes Grib.

