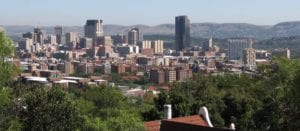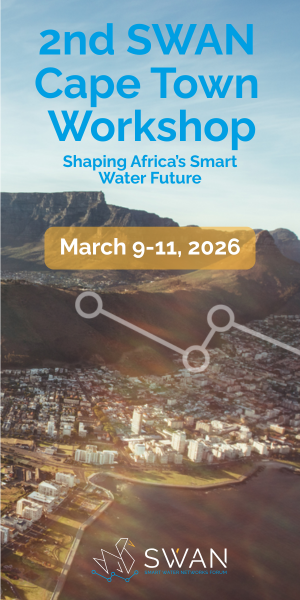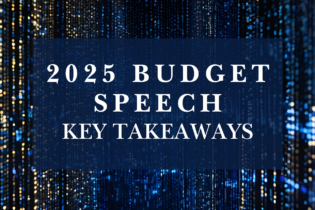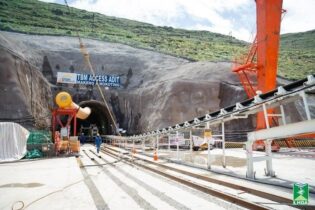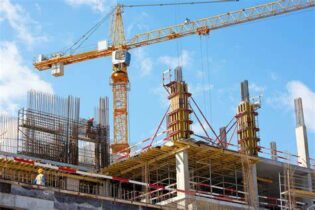As one of the most progressive municipalities in South Africa, the City of Tshwane Municipality is engaged in comprehensive developments in infrastructure, city planning, transport development and integrated planning. IMIESA looks at some of projects the municipality is involved in.
Home to the Union Buildings, Church Square and Burgers Park, Tshwane remains the administrative capital of South Africa. The city aspires to become a leading capital city of excellence and sees itself as a gateway to the rest of Africa, providing ample opportunity for trade and investment within the continent.
The city historically developed around a single strong central core. The main roads converged in the centre, linking the suburban areas to the inner city. Although this radial transportation network remains in place, only a limited concentric transportation network has been developed. This structure limits the movement between various decentralised locations and does not support the effective functioning of the city’s multi-nodal structure.
The multi-nodal urban structure was formed by a ring of satellite nodes developed into viable decentralised locations. These decentralised nodes are suburban in nature and are not on an optimal urban scale, and the areas around the nodes are dependent on private motor vehicles and separate functions.
The restructuring of the nodes and the intensification of the development in the areas around the nodes are necessary in terms of the spatial principles of the Development Facilitation Act, Act 17 of 1995.
The City of Tshwane’s Metropolitan Spatial Development Framework aims to address these issues. It has two main focus areas: restructuring the city, and economic development and growth. It maps the spatial realities of the city, the vision for the spatial fabric of the city, the gaps that permeate the current spatial reality and how, through strategic spatial intervention, the city can begin to realise the ambition of becoming an African Capital City of Excellence.
In order to address the city’s problems, the municipality has identified several projects. These include:
- urban cores
- bus rapid transit system
- new roads
- housing programmes.
Creating urban cores
Urban Cores are central to the city’s Metropolitan Spatial Development Framework. They are defined as high-density activity nodes that present economic, social and residential potential in integrated environments, linked to public transport facilities. One example that has already been through several phases of development since the mid-2000s is Mabopane Station.
Just one of several Transport Precinct Initiatives identified across the metro, the station is the third-busiest in South Africa and services about 80 000 commuters a day.
Mabopane Station was identified as an urban core that needed to be developed into a real city centre. However, it forms part of the Mabopane-Centurion Development Corridor (MCDC) for which planning began in the 1990s. The MCDC is located on the western, south-western and northern fringes of the city, which puts it in the middle of South Africa’s economic hub. The eastern and south-eastern fringes of the MCDC interface with the established development patterns in Pretoria, but also with other development areas such as Centurion and Midrand.
The MCDC is also an important public transport corridor linking large low-income residential areas to the north with existing and potential employment nodes to the south. The Mabopane railway station in Soshanguve was identified as the busiest pedestrian railway in the country.
Out of the five urban cores identified by the city, Mabopane has been developed the furthest. In 2008, the area included a railway station, 45 000 m² of retail facilities, a bus rank and a taxi rank. However, major upgrading was required in terms of the station, public transport, informal trade, recreation, ablution and other communal facilities.
The station underwent a R60 million three-phase upgrade. Phase 1 involved the upgrading of sewerage facilities, water reticulation and stormwater systems as well as the refurbishment of the Metrorail ticket office, the construction of new access stairs and establishment of a new cash-in-transit area for Metrorail.
Phase 2 saw the installation of fire-prevention and -detection systems, and decongesting of the station by constructing small- and medium-sized shops. It also included the refurbishment of the taxi rank west of the station, which now includes a 383-bay holding area, a 58-bay pick up and drop off area, an ablution block and engineering services, including water, electricity and stormwater.
Phase 3 involved the upgrading of the road infrastructure around the station. A road network was created to open up more land for development. Service roads and routes form the structure for future development.
The vision for the Mabopane Station was to develop the station and the surrounding areas into a sustainable, functional and accessible urban core.
A key development area was linkages that would stitch together the residential areas of Soshanguve and Mabopane. The city saw these linkages as a way to develop the area into a destination rather than just a thoroughfare. Because the station acts as a modal interchange, ensuring accessibility is a way to attract masses of people and holds the potential for development. The station therefore became a place where transport systems ‒ rail, taxis, buses and private vehicles ‒ converge. The idea is that people should have the maximum choice in the method of transport they use to make their journey.
A large portion of Line 1 of the city’s bus rapid transit system runs through the MCDC.
Developing road infrastructure
Three completed roads were officially opened in Soshanguve and Mabopane as part of Transport Month in October last year by Transport Minister Dipuo Peters, the deputy Minister of Transport Sindisiwe Chikunga and Tshwane Executive Mayor Kgosientsho Ramokgopa.
The three roads cost R17.3 million, R19.2 million and R25.6 million respectively and include stormwater infrastructure. The upgraded roads and stormwater systems are located in Mabopane blocks B and X and Soshanguve block WW.
The construction of the new roads is in line with the city’s commitment to improve Tshwane communities’ lives through infrastructure development. This forms part of the Tshwane Vision 2055, which details game interventions and strategic actions to ensure that residents experience tangible socio-economic and spatial transformation in their lifetime. Road and infrastructure development is crucial to this vision.
Creating strategic public transport
The City of Tshwane has developed a strategic public transport network plan to provide reliable and frequent public transport with acceptable walking distances for commuters. It will provide Tshwane with a permanent and recognisable public transport framework consisting of radial and circular routes. The integrated transport system aims to radically reduce the private expenditure on transport and link taxis, buses and trains with public walkways and cycle paths.
A large number of commuters travel daily by bus over long distances. Since most economically deprived areas are wholly dependent on public transport, the municipality sees it as imperative to provide an affordable and practical alternative. The plan focuses on high-frequency corridors where passengers are transported over longer distances and where public transport should enjoy priority over private transport. The city identified Bus Rapid Transit (BRT) as the appropriate means to lead the city’s transformation of public transport.
The Tshwane Rapid Transit System will alleviate commuting challenges experienced daily by the residents of Tshwane. It also falls in line with the city’s move to create a low-carbon economy.
The bus-based transit system, named A Re Yeng meaning “let’s go,” follows on the heels of the City of Cape Town’s MyCiti Integrated Rapid Transit System and the City of Johannesburg’s Rea Vaya Bus Rapid Transit System.
A Re Yeng forms part of the Tshwane Vision 2055 and will aim to deliver fast, comfortable and cost-effective urban mobility, shaving off 40% of commute times over regular public transport.
A closer look
Addressing a total of some 80 km of bus lines, there are two phases to the R3.5 billion Tshwane BRT project. The initial phase of the project is due to go live in April. It will run from Nana Sita Street, past University Road to the suburbs of Arcadia and Hatfield, looping back to University Road. Ridership for the inception phase is likely to amount to 10 000 passengers a day while, upon completion, the entire system is expected to carry around 127 000 people a day.
Line 1 connects Mabopane and Soshanguve with the inner city via the R80 Freeway and DF Malan Drive, and Line 2 connects the inner city with Mamelodi via Walker Street, University Road, Lynnwood Road, Atterbury Road and Route K69.
The system will boast exclusive right-of-way lanes, rapid boarding and alighting, free transfers between lines and pre-board fare collection and verification.
The entire A Re Yeng system is set to be operational by 2016 or 2017, and the project will employ 11 000 people at the height of construction. At peak times, trunk services will operate every three to five minutes, with feeder services every 15 minutes.
The Stations
The 51 bus stations along 80 km of road from Soshanguve to Mamelodi will be located in the middle of the road, between driving lanes, to eliminate the need for a station on either side of the road.
The stations’ locations were taken into consideration when designing the stations. All efforts have been made to ensure that each is appropriate for the environment it will be in. To this end, two different BRT station designs are being implemented. Stations located within the CBD will follow a memory box concept. They will include imagery and information related to the historic buildings surrounding them. For stations located outside the CBD, the retro-tram design will be used. The concept is intended to evoke the imagery of the city’s historical tram lines, realised in a modern style. The Hatfield station ‒ the only station completed to date ‒ uses this design concept.
The stations have been designed to enable commuters to enter buses on the same level as the platform.
The buses
The entire system will use 154 low-floor-entry buses. The low-floor buses will be able to merge with and operate in existing traffic.
The system will have dedicated bus way corridors on segregated lanes. Since BRT buses have a higher axle load than normal buses, these dedicated lanes may either be newly created additional lanes, or existing lanes that have been reinforced.
In line with Tshwane’s Sustainable Energy for Environment and Development (SEED) programme, all the buses will conform to the highest emissions standard Euro 4 and 30% of them will be powered by Compressed Natural Gas.
Ticket vending technologies and commuter management systems
The Tshwane BRT will use the latest modernised bus technologies including intelligent transport systems, a fibre optic backbone, Wi-Fi, CCTV and real-time commuter information boards. Buses will be tracked via CCTV and GPS monitoring, which will allow the operator to determine whether buses are ahead or behind schedule.
The system will make use of an integrated electronic fare collection system based on smart cards. Commuters will be able to top up their cards at retailers like Pick n Pay or by using the internet. Vending machines will also be available to dispense cash tickets.
Building RDP houses
Executive Mayor, Cllr Kgosientso Ramokgopa; the MMC for Housing and Human Settlements, Cllr Joshua Ngonyama, and the Minister of Trade and Industry, Elizabeth Thabethe, handed over 2 296 title deeds to beneficiaries of RDP houses in Hammanskraal Proper, Hammanskraal West Proper, Hammanskraal West Ext 1, Stinkwater RDP, Stinkwater Ext 1 to 3 and Stinkwater Ext 4 to 8 late last year.
The process of handing over title deeds is part of the City’s Re Aga Tshwane Programme, which is aimed at promoting security of tenure for all beneficiaries in the city. The objective of Re Aga Tshwane is to:
- issue title deeds to RDP beneficiaries
- fast-track the formalisation of informal settlements
- proclaim supressed townships
- relocate families in informal settlements to permanent serviced stands.
Several housing projects have been identified to eradicate informal housing settlements. R5 billion has been set aside to provide mixed development comprising 55 000 houses between 2013 and 2015. Plans target informal settlements such as Steve Biko, Rethabiseng, Soshanguve Extension 1, 12 and 27, Ga-Rankuwa extension 24 as well as Schoolside and Ithuseng.
The Ga-Rankuwa project, for example, will see the construction of 3 200 houses, 1 200 of which will be low cost housing. The houses will be allocated as follows:
- 400 single storey full title houses
- 700 single storey sectional title houses, two units per stand (semi-detached) units
- 1 100 single storey sectional title houses, three units per stand
- 1 000 multiple storey sectional title units on group stand.
The Ga-Rankuwa project forms part of the Breaking New Ground project, which aims to eradicate informal settlements in South Africa. Two previous housing development projects in Olievenhoutbosch (5 480 units) and Soshanguve (31 000/38 000) in Tshwane also formed part of the Breaking New ground project.
The city will also provide roads, walk-ups and all rudimentary services in the area. The city formed strategic partnerships to improve service delivery and provide decent housing and dignity to its citizens, especially the indigents, through property ownership.
In order to fast-track the process of restoring dignity to the beneficiaries, the City of Tshwane donated 200 stands to Nissan. Nissan was exempted from building control registration fees to allow it to build houses through its Blue Citizenship global housing initiative.
In the 2011/12 financial year, 1 200 stands were serviced in Ga-Rankuwa Zone 10, with another 1 072 stands in the 2012/13 financial year. R60 million was spent on the servicing of stands, including the installation of bulk water and sewer infrastructure. Sites have already been identified for schools, community facilities and parks, and a further R36 million was been budgeted for the provision of access roads and stormwater infrastructure for the 2013/14 financial year.
Construction of the houses will be undertaken by local companies in the area, using alternative building technologies, and overseen by Habitat for Humanity engineers. It is estimated that each 40 m² house will cost R108 000 to build.


