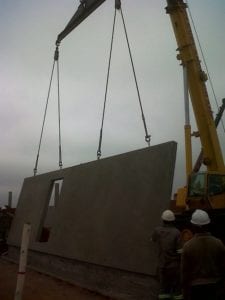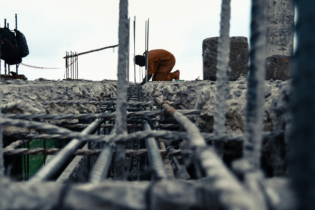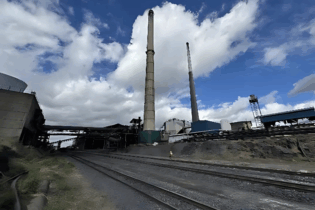Government buildings such as municipal offices, hospitals, schools and even social housing developments can be transformed with the use of innovative concrete moulding methods that enable buildings to be cast into moulds and assembled in a fraction of the time used for bricks and mortar.
Tilt-up construction is a modern-day building technique that takes current challenges and requirements into account and incorporates these improvements into a simple yet effective solution. Previous shortcomings such as skills shortages in the industry, slow delivery speed, poor quality and high cost of construction are eliminated and give government the first real alternative to traditional construction methods. An additional benefit of using the tilt-up concrete construction method is its high thermal mass, which means that buildings constructed in this way are extremely energy efficient and easily meet the necessary CR-values required by the SABS, of modern energy-efficient buildings. High structural strength also means heavy traffic loads can be accommodated and that buildings will remain attractive for many decades or centuries to come. A better way According to Johan van Wyk, general manager of the Southern Africa Readymix Association (SARMA), the tilt-up construction method has been around for several years already and has been used on high-profile buildings such as the Gateway Mall in La Lucia, Sibaya Casino in Umloti, as well as the Mall of the South near Alberton (currently under construction). “Using professionally mixed concrete and pre-manufactured moulds, the entire construction process is planned and laid out on the existing floor slab of the new building. Once the slab has been laid, it needs to cure for 24 hours before a bond breaker is applied and another mould laid on top of it. Services such as electricity conduits and water pipes are simply placed inside, and fittings such as doors and windows are positioned before concrete is poured to fill the mould. “Only professionally mixed readymix concrete from a SARMA-accredited company should be used to ensure the mix is right and conforms to the minimum 30 MPa requirement of such structures. After another 24 hours (depending on weather, humidity, etc.), bond breaker is applied over the moulded concrete and the next mould can be poured directly on top of the previous one. Each surface is power floated for a high-quality finish. “Walls and floors can be stacked in this manner to about six high and the moist environment actually helps cure the concrete correctly. Accelerators are then added to the last two castings to allow them to ‘catch-up’ and set faster, so that workable strength of all the components can be reached within just 10 days of the floor slab being poured,” Van Wyk says. Eliminating risksHe continues that with the use of a crane (or telescopic handler), the walls are simply lifted and secured in place on the foundation. Floors of upper levels are similarly secured and joins are sealed to complete the structure. Once completed, the building is of such a high standard (and perfectly square) that finishing is a far simpler process. The concrete can even be coloured to eliminate the necessity for painting.
Moulds can be used and reused over and over and in most instances it is even possible to have the walls and floors moulded and prefabricated off-site. Upon completion, they can simply be transported to site and erected as required. The tilt-up option removes the possibility of mistakes and puts each step in the hands of professionals rather than following the usual complex process of continuously mixing concrete on site, laying bricks, remixing and relaying plaster etc. (spanning many days and weeks). “High strength, professionally readymixed concrete can be easily worked and the construction process simply becomes a matter of moulding, curing, erecting walls and finishing the building. In this way there is very little that can go wrong and the building will be as strong or stronger than traditionally built structures, provided that engineers certify that the concrete is of the correct strength and structure are properly secured. “Current legislation also requires that new building conform with energy efficiency requirements measures in thermal efficiency (C-value) and insulation resistance (R-value). The combined CR-value of concrete construction is deemed to be ideal for heat capture and slow dissipation to maintain comfortable buildings that are cooler during the day and warmer at night. While some new techniques do exist that have higher C or R values, none have the same combination of strength and energy efficiency in a cost-effective package.” Permanent jobs Van Wyk concludes that one of the most important benefits is the elimination of mistakes on site that could cause the building to fail or be less energy efficient than it should be. In addition, the jobs created are more sustainable and of a more permanent nature. Skills can also be easily transferred to communities where it may be used to construct quick, quality affordable housing developments that won’t fall apart within months of occupants moving in. On a project in KwaZulu-Natal, the community has already indicated that they prefer concrete housing, instead of traditional bricks and mortar. Municipalities and authorities that are interested in finding out more will be able to view and participate in the moulding and tilt-up process of a complete structure that will be erected at this year’s SARMA conference at Misty Hills, Muldersdrift, on 13 and 14 August. Sarma, Johan van Wyk, Tel: +27 (0)11 791 3327, Fax: 086 647 8034, Email: johan@sarma.co.za, Web: www.sarma.co.za





