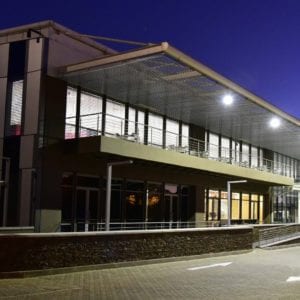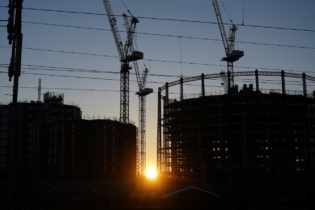Pretoria building contractors, J.C. van der Linde & Venter Projects, successfully coped with the challenging demands of complying with the Green Building Council of South Africa’s Green Star rating construction requirements for the refurbishment and redevelopment of Total House in Rosebank.
Total House in Biermann Avenue was renovated, revamped and redesigned to comply with a GBCSA 4 Star Green Star rating. Application has been lodged for this coveted rating for both the construction and design of the final building. The building demolition and upgrade had to meet the requirements of the stringent SA National Building Regulations, which places particular emphasis on safety. Total South Africa also required an additional 1 000 square metres of office space to accommodate increasing staff numbers and to allow for future growth. Hazmat survey Arrie Venter, contracts director at J.C. van der Linde & Venter Projects, who was in charge of the R95-million construction contract, says the project is significant in that it represents one of the first refurbishment projects to strive for a GBCSA 4 Star Green Star rating. “This, of course, involves both demolition and rebuilding – and provided unprecedented challenges for us, as contractors, right from the outset. For example, before we could start any demolition work on the old building, constructed in 1998, a Hazardous Materials (Hazmat) survey had to be undertaken. J.C. van der Linde & Venter Projects therefore appointed special environmental consultants to guide us through the project, for which we had to regularly report to the client’s Green Star Consultants – P.J. Carew Consulting – specialists in evaluating and designing strategies for the improved environmental performance of buildings.” Venter said the requirements of the Hazmat survey was extensive and included aspects such as a soil assessment (to determine if the current soil would meet Green Star rating requirements or had to be replaced by new soil), as well as a thorough investigation of the eco-qualities of the existing building’s structural components. “A detailed report had to be filed to – and approved by – the Green Star Consultants before we could lift a brick from the old building.” Then followed the formulation of an Environmental Management Plan (EMP) and Waste Management Plan (WMP), both drawn up for J.C. van der Linde & Venter Projects by its own appointed environmental consultants. Other considerations To meet other 4 Star Green Star rating compliance regulations, the building contractors had to use paint and adhesives with acceptably low volatile organic compound (VOC) levels. “The cementitious products also had to be approved on behalf of the client by P.J. Carew Consulting. For the concrete, we approached the concrete ready mix supplier to design a ‘project specific’ concrete mix that would meet the Green Star requirements as well as the engineers’ design criteria. The concrete reinforcement also had to be sourced from a supplier that utilises reinforcement steel with a post-consumer recycled scrap metal content in excess of 90%.” Once work had shifted inside the building, the contractors faced new challenges. For example, to demolish the existing lift shaft, only hand tools could be used as the shaft was virtually adjacent to the room that housed Total Africa’s strategically vital computer servers and sophisticated equipment. “Any damage to the operations of the server room would have had disastrous consequences for Total,” Venter recalls. Going for green Kim Hutchins, project manager from Capex Projects, comments: “Any alteration or refurbishment project is a challenge. When you add the requirements to meet Green Building criteria, the task becomes even more daunting. A lot of these requirements covered new ground for both the professional team and building contractors, but Arrie Venter and the team from J.C.van der Linde & Venter Projects rose to the task at hand and proved a highly efficient and cooperative company to work with. Much of the credit for the success of the project must go to them.”J.C. van der Linde & Venter Projects handed over the site in May 2015.The prolonged strike in the steel industry – which had severely delayed the availability of building materials – coupled with alterations to the original design, and early summer rains that started just when the old roof had been opened, led to an extension of the original contract 12-month contract.
Assisting Arrie Venter on site for the contractors were J.J. Maree (site agent), Martin Naudé (general foreman), and Wim Wijenberg (supervisor: services coordination and finishing trades) The professional team involved in the contract was: Client: Total South Africa Main Contractors: J.C. van der Linde & Venter Projects Principal Agent & Project Managers: Capex Projects Quantity Surveyors: Schoombie Hartmann Architects: Axient Architects Interior designers: Paragon Interiors Consulting Structural Engineers: BSM Baker Environmental Consultants: P.J. Carew Consulting Electrical consultants: Fhatani Consulting Engineers Mechanical Consultants: Adaptive Resource Engineers






