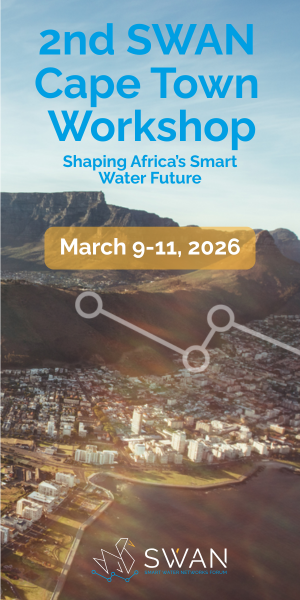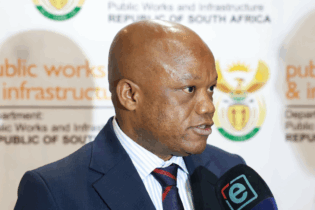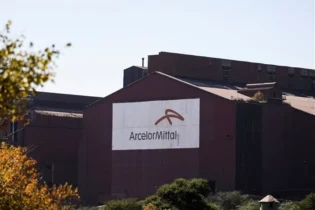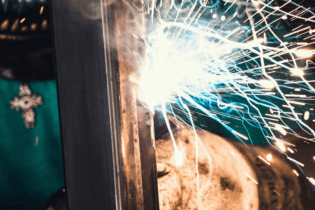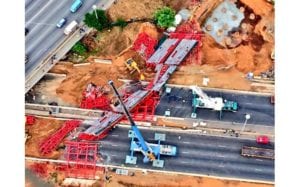
An aerial view of the scene where the the scaffolding of a bridge being constructed over the M1 highway collapsed on 14 October 2015. Photo: EWN
Construction drawings under fire
During his testimony at the inquiry, Murray & Roberts’ third expert witness Ric Snowden called attention to the drawings of the temporary bridge structure, saying they were not signed off by a professional engineer. Snowden told the Grayston bridge collapse inquiry that, based on the drawings he had seen, if he were a designer of the temporary works structure he would have re-designed the structure taking into account that the stand alone structure erected by Murray & Roberts was not as per the drawings. Snowden testified on the importance of sequencing, further emphasising the issue of adequate bracing, saying this was critical in all phases of the work. He said that had bracing been done adequately, the temporary works structure would not have collapsed. “Although I was made aware of the deviations in the construction of the structure, this was a matter between Murray & Roberts and FormScaff,” he said. Snowden added that while there was a misalignment of the girders in the centre median, there could have been immense pressure on Murray & Roberts to open the road. He further told the commission that although the construction was ahead of schedule, there were a number of dates that were revised.Snowden testified that that the drawings were not signed off by a professional engineer and that, upon his interrogation of the drawings, a lot of information was missing. He further told the commission if he were constructing the project using the same drawings, safety would have been compromised.
Richard Beneke, a civil engineer with 40 years of experience and a witness for Murray & Roberts, told the inquiry that although the drawings had not been signed off, there was enough information to begin building. According to Beneke, it is standard practice to begin construction with what was available, if adequate, in order to prevent delays. Beneke added that he had identified 61 structural risk deficiencies in the drawings, calling them unsatisfactory. He testified that the design had geometric errors, including that the scaffolding setup would have seen it leaning south and added that the Form-Scaff drawings were open to interpretation. Form-Scaff’s legal counsel Advocate Ewan Rudolph hit back, arguing that the drawings were sufficient and had been derived using a superior model developed by Amog.

