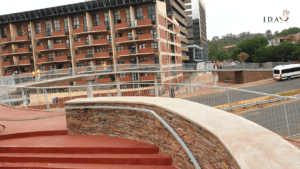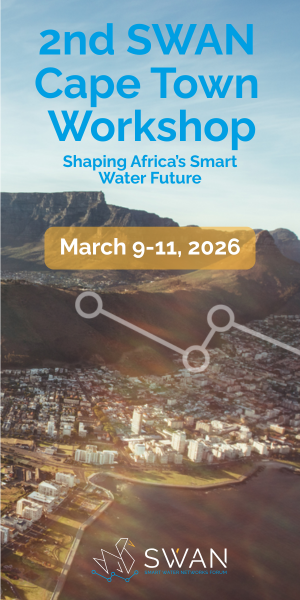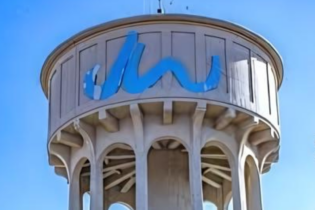The newly completed Milpark pedestrian bridge connecting the Milpark precinct to the Rea Vaya Phase 2 trunk route promotes safe pedestrian movement.
The Milpark pedestrian bridge, which crosses Barry Hertzog Avenue, is situated in an area that encompasses a combination of land uses including retail, commercial offices, residential, health facilities, education, hotels, social facilities, public open spaces, and informal retail. Traffic volumes on Empire Road, Barry Hertzog Avenue and Annet Road acted as strong barriers obstructing pedestrian movement, placing pedestrians at risk and creating poor pedestrian connectivity to peripheral institutional precincts such as Wits University, the University of Johannesburg and Milpark Hospital. The Milpark pedestrian bridge forms part of the Milpark Precinct Urban Design Framework, which forms part of the Empire Perth Corridor. The Milpark Precinct has been identified by the City of Johannesburg as one of the main precincts of this corridor.Building a bridge
The construction of the pedestrian bridge took eight months and included the relocation of stormwater drainage, the establishing of the bridge deck, ramps and staircases, the installation of handrails, columns, footings, lights and guard rails, as well as environmental upgrades, including paving and kerbing. Axton Matrix Construction was appointed as the main contractor, and two emerging subcontractors were appointed to execute portions of the work. A total of 30% of the contract value was awarded to SMMEs to facilitate job creation and skills development.






