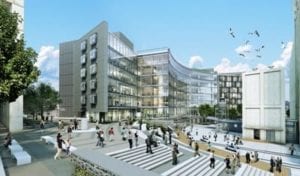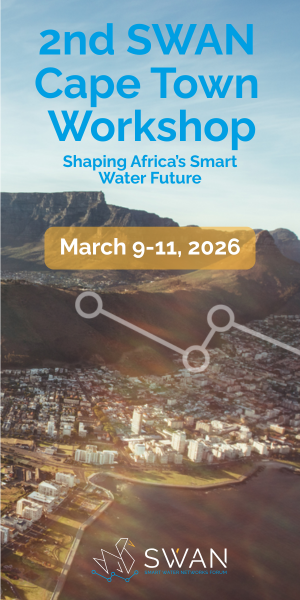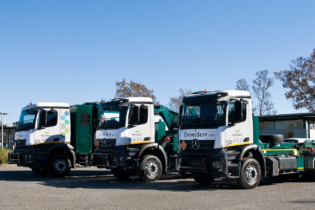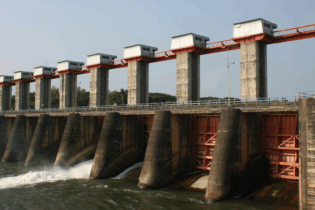A sustainable future is not only essential for protecting precious natural resources, but it also makes complete business sense. Greenhouse gas emissions from transport, in particular, are increasing at a faster rate than any other energy using sector. Corporate South Africa has therefore seen a move towards green buildings and sustainable transport initiatives.
A local consulting engineering firm recently managed the transport services in the construction of the new No.1 Silo office building at the V&A Waterfront in Cape Town. This development was awarded a 6 star Green Star SA rating for design by the Green Building Council of South Africa and is South Africa’s latest – and largest ‐ green office building. It is only the second building to be awarded a 6 star rating in South Africa and the first building to achieve this rating in the Western Cape. Pioneering features Located in the Clocktower precinct of the V&A Waterfront, the No1 and No2 Silo buildings consist of three distinct elements. 15000m² of AAA Grade offices, 31500 m² of basement parking and 3500 m² of residential units (31 in total). The pioneering project saw GIBB designing various transport features including the basement parking design, pedestrian access, signage design, cycle routes, walking routes and vehicle access systems. “The complex seeks to be sustainable, well beyond the requirements of best practice. The V&A Waterfront and the Design Team took on an innovative approach and sustainable design principles throughout construction to ensure the continuous efficient use of resources,” said Andrew Bulman, GIBB Sector Unit Manager for Traffic and Transportation South. “Working with the V&A Waterfront, one of the key areas we focussed on was access to frequent public transport and ensuring that the people are encouraged to make better use of the public transport networks available in the area. With this in mind, the building is located within 250m of the MyCiTi bus service,” continued Bulman.GIBB also assisted with the innovative design of the basement parking, signage and access control systems to ensure the efficient circulation of vehicles entering the building.
“The parking is designed at an efficient ratio of 3 bays per 100m², which takes into account the counter cyclical nature of the overall parking utilisation in a 2700 bay parking facility,” explained Bulman. Shifting preferences “Unlike most office blocks, employees will not have reserved parking and space will be based on a first come, first serve basis to allow for efficient sharing and effective use of space rather than bays being underutilised. The parking area is also designed to accommodate plug in points to accommodate electric cars,” continued Bulman. To further encourage sustainable transport initiatives, GIBB assisted with the design of walking and cycle routes to ensure that these are well lit and safe. The building is also fitted with a secure bike lock up facility, with lockers and showers, for people cycling to work. “Two-thirds of all journeys are less than 8 km’s – many of these trips could be walked, or made by bike or public transport. Our aim is to make these modes of transport more attractive to encourage people to leave their cars at home. This reduces their carbon footprint and will help South Africa reach its climate change goals,” concluded Bulman.






