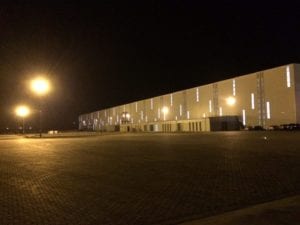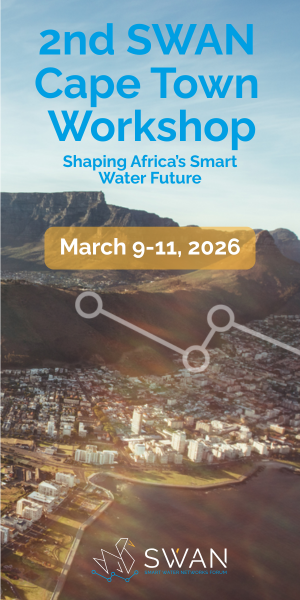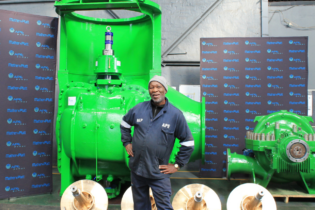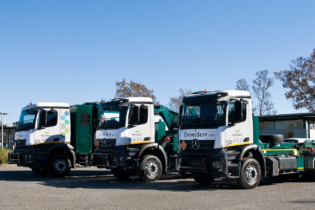South Africa’s first wind tower manufacturing facility was recently handed over to its joint developers, the DCD Group, the Industrial Development Corporation and the Coega Development Corporation.
The factory is located in the Coega Industrial Development Zone, which is strategically positioned adjacent to the Port of Ngqura, on the outskirts of Port Elizabeth. The DCD Wind Tower factory has already commenced manufacturing tower sections. Each tower weighs between 160 and 240 tonnes and comprises of three to five sections of 25 m to 35 m in length. The factory The manufacturing facility comprises a 23 m high x 255 m long x 77 m wide factory, a 3 500 m2 storage and canteen building, a 1 500m2 office building and 26 000 m2 of storage space for tower sections. Provision has also been made to extend the factory to manufacture steel elements for the construction of a possible future nuclear power facility at Thyspunt, 70 km south-east of Port Elizabeth. The Coega WorleyParsons Consortium, comprising WorleyParsons, Afriplan Architects and Pulana Baxter & Associates Quantity Surveyors, was appointed as lead consultant in March 2012 on this extremely fast-track project. Design work commenced in March 2013 and construction was completed in February 2014. Its scope of work included architectural, quantity surveying, civil, structural, electrical and mechanical engineering input and construction management. The appointment of the consortium remains in place until the end of the construction maintenance period in February 2015. Challenges The high wind loads of the exposed site terrain, the high loading of the overhead traveling cranes (OTC) with 12m lifting heights and tight tolerance requirements, the extremely tight construction programme and the flexibility to modify the facility for future increased production, made steel the only option for delivering this project on time.Other challenges included adverse soil conditions, provision of electricity to the site, local limitations on galvanizing bath sizes and limited local skills at the onset of the project, as well as tenant procurement of equipment in parallel with construction.
The project team also had to contend with a “force majeure” on cold formed steel sections and non-availability of bolts owing to the construction of power stations. These issues were only overcome by careful coordination between the Consortium, clients, developers and contractors to ensure delivery on time. The construction process The locally produced 1 900 tonnes of structural steel elements necessitated steel manufacturing to take place 24 hours a day, seven days a week to adhere to the short construction programme during project peak. Continual strong winds limited the time windows for steel and cladding erection, making the timely completion of this project an even greater achievement. Lattice columns were used as a base to frame the structure and to support the welded plate girders, with bolted surge plates and auxiliary girders spanning between them. Roof trusses were integral to the stability of the structure, calling for the evaluation of more than 600 load combinations as a result of the interconnectivity of the bays of the OTCs. Conventional bracing techniques were used to ensure stability along the building length, with circular hollow sections found to be the most economical solution for roof bracing. The eastern façade has been designed to be removed should extraordinarily large elements be manufactured, such as those required for a nuclear facility. The factory incorporates staggered translucent sheeting, a sky-light and ventilation grills to ensure natural light and ventilation and to reduce the operating cost of the facility. Colour selection and auxiliary building propositions ensure that the facility blends into the surrounding area.








