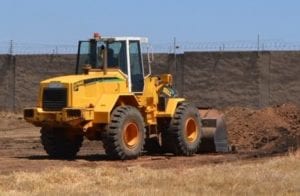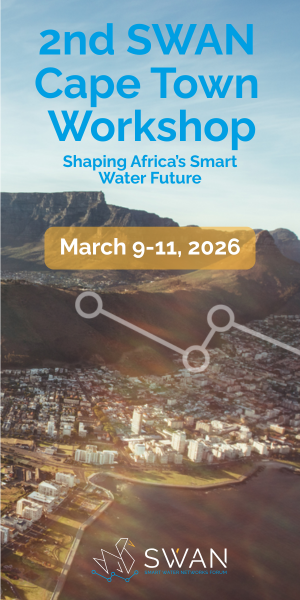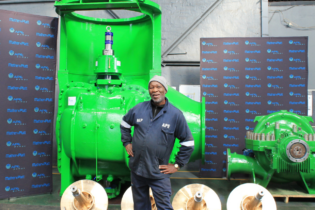A sustainable campus currently under construction within the N4 Gateway Park in Pretoria is to feature a 914 m2 as well as a 1 035 m2 warehouse facility.
The building was designed by Earthworld Architects and incorporated three pillars of sustainability:- Environmental resilience
- Economic demand, and
- social sustainability
“The orientation of the building places the offices closer to the northern side of the building. This ensures greater solar access during winter, while the specially designed roof and overhang reduces solar gain during the summer months,” adds Botha.
Natural light will be used during the day in addition to solar power. Botha adds: “The optimum running stage of the building has been established. If the natural light during the day is not sufficient in terms of light levels, the artificial lighting will automatically be switched on,” says Botha. In addition to solar electricity, water in the offices and the showers in the warehouse will also be solar heated to reduce energy consumption. To further reduce water consumption at the complex rain water will be harvested from the roof and stored in a tank which will be used for irrigation around the buildings.






