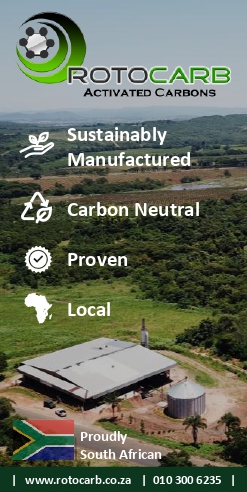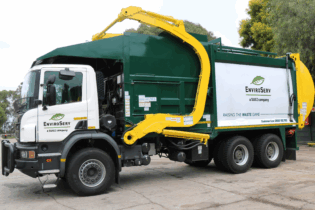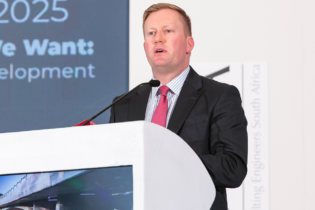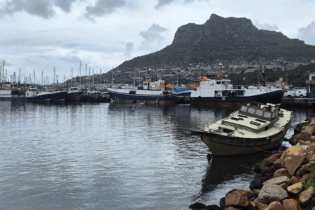 Having started, figuratively speaking, on shaky ground, the development of Nellmapius Ext 22 Township is now on firm footing, with the appointment of a second and new Professional Resource Team (PRT) headed by Lekwa Consulting Engineers (Pty) Ltd.
Having started, figuratively speaking, on shaky ground, the development of Nellmapius Ext 22 Township is now on firm footing, with the appointment of a second and new Professional Resource Team (PRT) headed by Lekwa Consulting Engineers (Pty) Ltd.
With Gauteng urbanising at a rate of 3.18% per annum, planning new townships is a complex task with far-reaching consequences. Of necessity, most new developments must cater for impoverished communities who are no less human than the more privileged. As such, new townships must offer a unique urban environment that reflects the unique local flavours of their respective landscapes and cultural settings, while aspiring for universal qualities of accessibility, liveability, safety and modernity.
With a thorough understanding derived from extensive experience in what makes large-scale suburban developments successful in the long term, Lekwa Consulting Engineers has, with a consortium of diversely skilled companies, planned and designed the sustainable, new Nellmapius Ext 22 Township that embodies the spatial qualities of a well-organised suburban environment designed around people and a community. At the same time, sustainable solutions for the spatial and infrastructural requirements of public transport and other vehicular traffic have been carefully integrated into the urban fabric.
The Nellmapius Ext 22 project, east of Pretoria and just north of Silverlakes, falls within the greater Mamelodi (which means the Mother of Melodies) Township and the City of Tshwane Metropolitan Municipality. It is a greenfield project that involves the construction of 1 232 low-cost units, 98 military veteran units and 550 rental units. Bounded by the M10 (Solomon Mahlangu Drive) and the R104, which is adjacent to the N4, this new township, designed by Metroplan, has two public open areas, a business area, ostensibly for shopping centres, a primary school and provision for four churches. The actual construction of the project, which commenced at the end of July 2014, is due for completion at the end of December 2016.
As a truly empowered South African civil engineering consultancy, a joining of African and Afrikaner, Lekwa Consulting Engineers is committed to world-class service delivery within the rich diversity of the local South African context and is dedicated to promoting value-added services and technical skills development in the broader Southern African and African sphere of civil engineering discipline. Why is this important? Lekwa, as the Principal appointed to head the professional team behind the development of Nellmapius Ext 22, which includes Vharanani Properties as the contractor, is not the first team on this project. This is a reflection of the Gauteng Department of Human Settlements and City of Tshwane’s commitment to building quality housing for the people.
Project background
The Nellmapius Ext 22 development is a flagship project initiated as part of the Comprehensive Human Settlement Plan (Breaking New Ground) in 2007. This development is a turnkey project, involving the construction of housing, roads and stormwater, water and sewer reticulation, and electrical reticulation. The project is divided into the following contracts:
- construction of roads and stormwater
- electrification of units
- construction of low-cost houses, military veterans’ and rental units.
The project plans to address the high demand for housing and infrastructure services involving the low- and middle-income housing market. A total of 1 880 units are to be built, including 550 units contained in 30 three-storey blocks of flats and one two-storey block of flats. The project will go a long way in alleviating the shortage of decent housing in the area.
While the project is for the construction of the housing units, as detailed, the construction of the roads and stormwater, and the supply of electricity are being implemented under two other, separate contracts. Lekwa is responsible for the following activities:
- overall project management
- monitoring of construction, and quality assurance
- site supervision
- environmental management
- occupational health and safety compliance
- verification of work and quantities for the issuing of payment certificates
- finalisation of the township proclamation
- beneficiary (occupant) administration.
There are four types of low-cost houses that will be constructed in the project. The four types are designated as types A, B, C, and G as per the approved house plans. The general specification for the houses includes:
Foundation slab:
- with 40m2 (RDP’s) and 50m2 (Military Veterans) floor slabs
- 15 MPa and 20 MPa concrete strength (differ with different zones that range between 5.0 mm and 30 mm)
- steel sizes are Y6, Y8 and Y10
- 170 micron damp-proof membrane.
Wall superstructure:
- 290 mm x 140 mm x 90 mm 7 MPa Maxi brick on external walls
- 290 mm x 90 mm x90 mm 7 MPa bricks for internal walls
- 220 x 110 x 75mm 17Mpa stock bricks for the three storey buildings
- 8 mm brick force laid every fourth course
- 7 MPa mortar with a ratio of 5:1 specification
- 375 micron damp-proof course under walls
- Clisco ® type window frames: Type ND4, ND2, NC1 and NE1.
Completion:
- cement roof tiles
- galvanised roof trusses
- Insulation reinforced membrane underlay
- 40 m2 RDPs external walls plastered and slurry applied on internal walls
- 50 m2 military veterans plastered on external and internal walls
- RDPs and military veterans bathrooms: water close with 11 litre cistern, 1 700 mm x 700 mm bathtub, 350 mm diameter wash hand basin
- military veteran units will have built-in cupboards, ceramic floor tiles and palisade fencing and a carport.
“Through its dedication, integrity and consistency, Lekwa delivers quality through a value-add consulting engineering service that is hallmarked by a high level of technical expertise and professionalism. In applying economically sound engineering and project management processes, in accordance with world-class standards and specifications, our commitment to sustainable projects takes into consideration socio-economic, community-related as well as environmental concerns, job creation and the transfer of skills for a brighter future – for all,” Kibiti Ntshumaelo, managing director, Lekwa Consulting Engineers (Pty) Ltd, concludes.
| Technical Fact Box |
Qty |
| Bulk earthworks (m3) |
67,000 |
| Roads and stormwater (m) |
11,727 |
| Stormwater pipe lenghts |
6,958 |
| Total housing units |
1,880 |
| Contrete (m3) |
21,230 |
| Steel (Tonnage) |
2,760 |
| Bricks (Quantity) |
6,305,000 |
| Roof tiles (m2) |
97,938 |
| Floor tiles (m2) |
26,900 |
| Cement (50kg bags) |
235,921 |
| Paving (m2) |
37,404 |
 Having started, figuratively speaking, on shaky ground, the development of Nellmapius Ext 22 Township is now on firm footing, with the appointment of a second and new Professional Resource Team (PRT) headed by Lekwa Consulting Engineers (Pty) Ltd.
Having started, figuratively speaking, on shaky ground, the development of Nellmapius Ext 22 Township is now on firm footing, with the appointment of a second and new Professional Resource Team (PRT) headed by Lekwa Consulting Engineers (Pty) Ltd.






