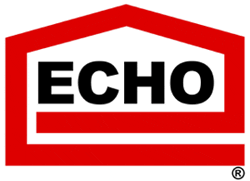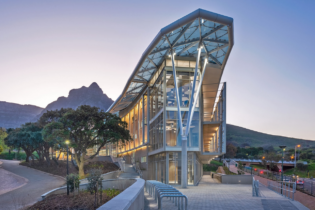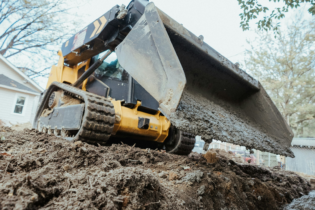Richard Jansen van Vuuren speaks to Melinda Esterhuizen, Echo Floors sales and marketing director, about the design-to-installation solutions offered by her company.
Please supply a brief background to the Echo GroupThe Echo Group comprises four separate manufacturing companies around the country. Echo Prestress and Echo Floors, Echo Prestress in Durban and Topfloor in Cape Town; both Johannesburg-based companies are ISO9001 accredited and carry the SABS mark. Echo Durban and Topfloor are in the process of obtaining both ISO and SABS mark.Echo Floors was established in 1983 and its factory and office is based in Muldersdrift, Gauteng. Echo Prestresswas established in 1995 and its manufacturing facilities and office are based in Chloorkop, Gauteng. Echo Prestress Durban was established in 2006 and operates out of Effingham, while Topfloor is based in Bellville, Cape Town. What are the core products manufactured at these facilities?
Echo Floorsmanufactures reinforced hollowcore slabs with a depth of 150 mm and lengths in 100 mm increments up to 8.2 m, with a standard width of 900 mm.
Echo Prestress manufactures prestressed hollowcore slabs in depths of 120, 150, 170, 200 and 250 mm and in lengths up to 11 m and of a standard width of 1 200 mm. What applications are the flooring systems suited to?
Echo floors (only available in Gauteng) supplies the reinforced hollowcore option suited to projects that have internal load bearing walls, resulting in short spans for the floor slabs. Echo Prestress Johannesburg, Durban and Topfloor are prestressed hollowcore slabs and suited to all types of applications – short and long, but ideally suited to long span applications – where the internal walls aren’t load bearing.
Echo reinforced hollowcore concrete slabs can be used for most types of buildings with short spans between load-bearing supports. Typical applications are residential including townhouses, clusters and large-scale housing developments within the gap market. Echo’s products have become a preferred solution for affordable housing developments. Besides the obvious advantages of simpler, faster construction, not to mention a more durable end product, the secret of applying the flooring solution successfully is in the pre-planning stage. What housing projects has Echo Floors recently been involved with?
Topfloor is currently supplying a flooring system to the Nuwe Begin development in Cape Town which consists of 1 000 double-storey ‘walk-up’ housing units. Topfloor is supplying around 21 000 m2 of prestressed 150 mm slabs to the project, which is due for completion at the end of 2012.
Echo Prestress Durban was involved in the Umkhumbaan housing project where 10 000 m2 of 150 mm prestressed slabs were supplied.
Echo Prestress Johannesburg supplied the Hlanganani Gardens housing development within Cosmo City with 10 000 m2 of 150 mm reinforced slabs. It also supplied product to the Tshedazani housing development in Roodepoort, where 8 000 m2 of 150 mm reinforced slab was supplied; the Pennyville project in Soweto, where 20 000 m2 of 150 mm prestressed slab was supplied; as well as the Jabulani housing project, also in Soweto, where 4 000 housing units are currently being constructed. The Johannesburg office is also involved in the Fleurhof housing development, which comprises 7 600 housing units. This development involves the construction of houses varying between 30 m² and 100 m². The construction programme began in 2010 and will run till 2016. Some of the units are being sold on the open market, others fall under the RDP umbrella and the remainder will be allocated for social rental and the GAP market.
How would you describe your service and product offering to the housing market?
Echo Floors provides a complete service, from the professional design to the manufacture, delivery, installation and grouting of precast reinforced hollowcore slabs. This includes detailed layout drawing, design and engineer’s certification, site measurement, supply of slabs, full installation service as well as the supply of structural steel over openings where and if necessary.
The Echo panels would be hoisted into position by a mobile truck mounted crane, which means that building would need to be easily accessible. Installation could amount to as much as 600 m2 per day. Echo Floors
Tel: +27 (0)11 662 4600
Email: floors@echofloors.co.za
Website: www.echo.co.za







