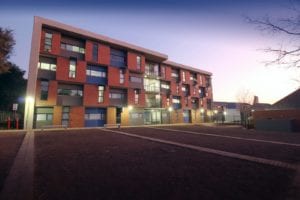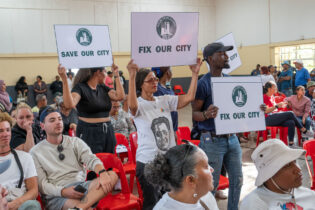Preserving historical and botanical treasures were among the major challenges Pretoria building contractors, J.C. van der Linde & Venter Projects, successfully overcame to complete a R49 million contract for the construction of the new TuksSport High School and residences on the University of Pretoria Sports Campus in Hatfield.
TuksSport High School is an independent co-ed school, catering for about 260 learners from Grade 8 to 12. The new specialised high school, which opened on July 20 this year, forms part of the UP High Performance Centre, and offers a sporting and learning environment for selected students. Additionally, it allows current and potential high sports performers to receive sports coaching and training while still continuing their schooling. Proefplaas heritage The new facility is on a University of Pretoria Veterinary Science Faculty Experimental Farm (Proefplaas) site, historically a quarantine camp for new livestock or game before the animals were taken to dedicated camps. Steven Brown, contracts director for, J.C. van der Linde & Venter Projects of Pretoria says that among the major challenges the contractors faced on this contract were the historical and environmental values attached to the site. “We had to preserve some extremely rare trees on site – which created fairly formidable access problems – and also had to ensure that specified historical structures on the terrain were not damaged during the building process.” Preserving site treasuresNeo Dimensions architect, Ben Kunz, who handled the design of the TuksSport project, says structures such as the old Proefplaas’ quarantined animals concrete drinking troughs, had to be preserved and incorporated in the design. “The drinking troughs were re-used as landscape elements and the footprint of the old camp re-introduced into the landscaping by means of paving lines in the lawns,” Kunz explains.
“The trees on the site are mainly old exotic tree species from the remnants of a UP arboretum. Eight particularly precious trees were identified which included three different species of South African yellowwood trees. Only at the National Botanical Gardens at Kirstenbosch are all four indigenous yellowwood species found. So the experimental farm’s three yellowwoods, in particular, had to form part of the design, building and provision of services. “The Neo Dimensions design for TuksSport consists of separate and detached buildings, influenced by their various functions, and also to incorporate a sense of openness to the landscaping. We wanted to keep the farm-like character and so opted for buildings with raw finishes. Robust red face bricks were used throughout to commemorate the quarantine camps, as well as steel frame structures reminiscent of farm sheds. Off-shutter concrete was chosen for all soffits, columns and walkways for both robustness and the desired look and feel,” elaborates Kunz. J.C. van der Linde & Venter Projects of Pretoria is a member of Master Builders Association (MBA) North.





