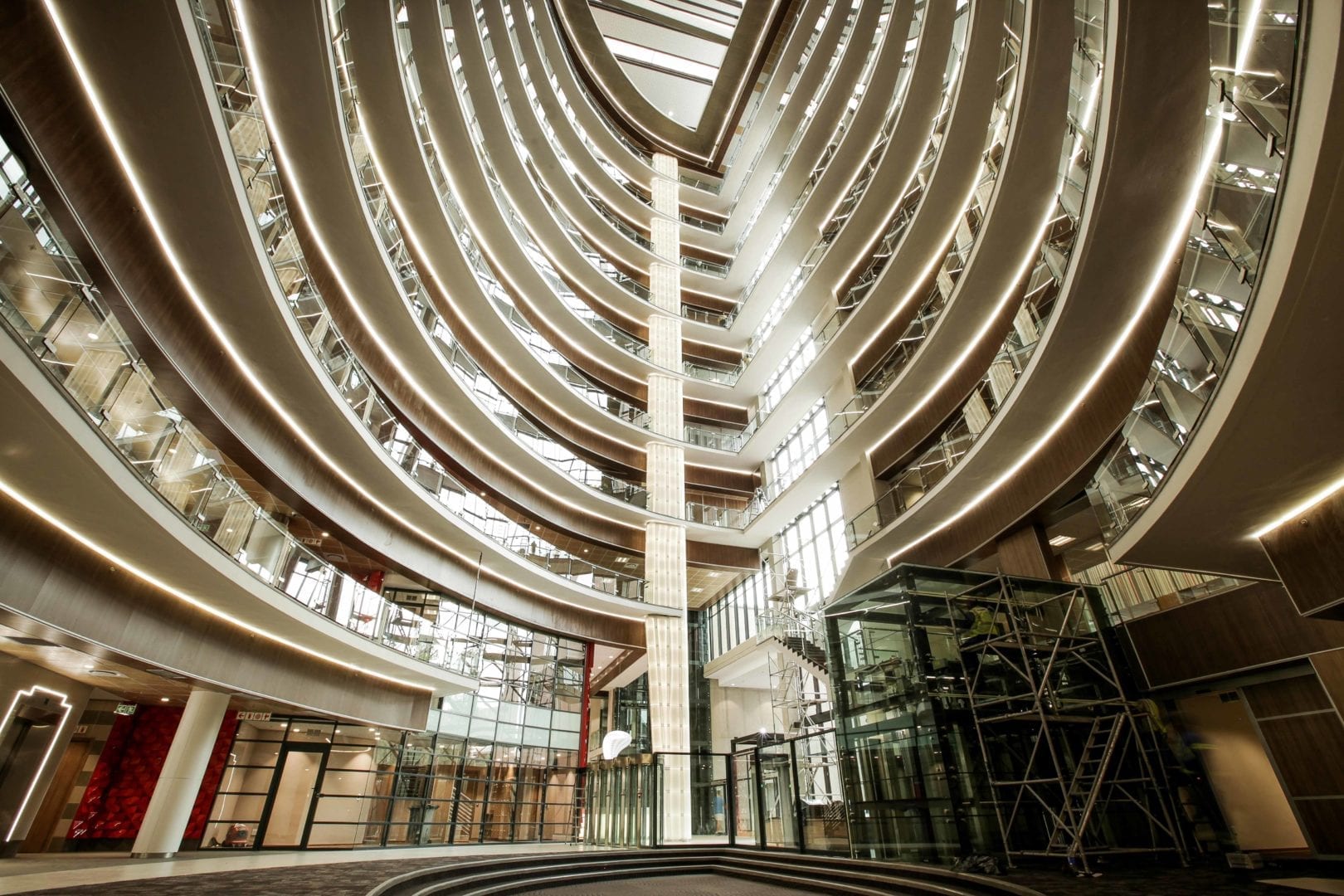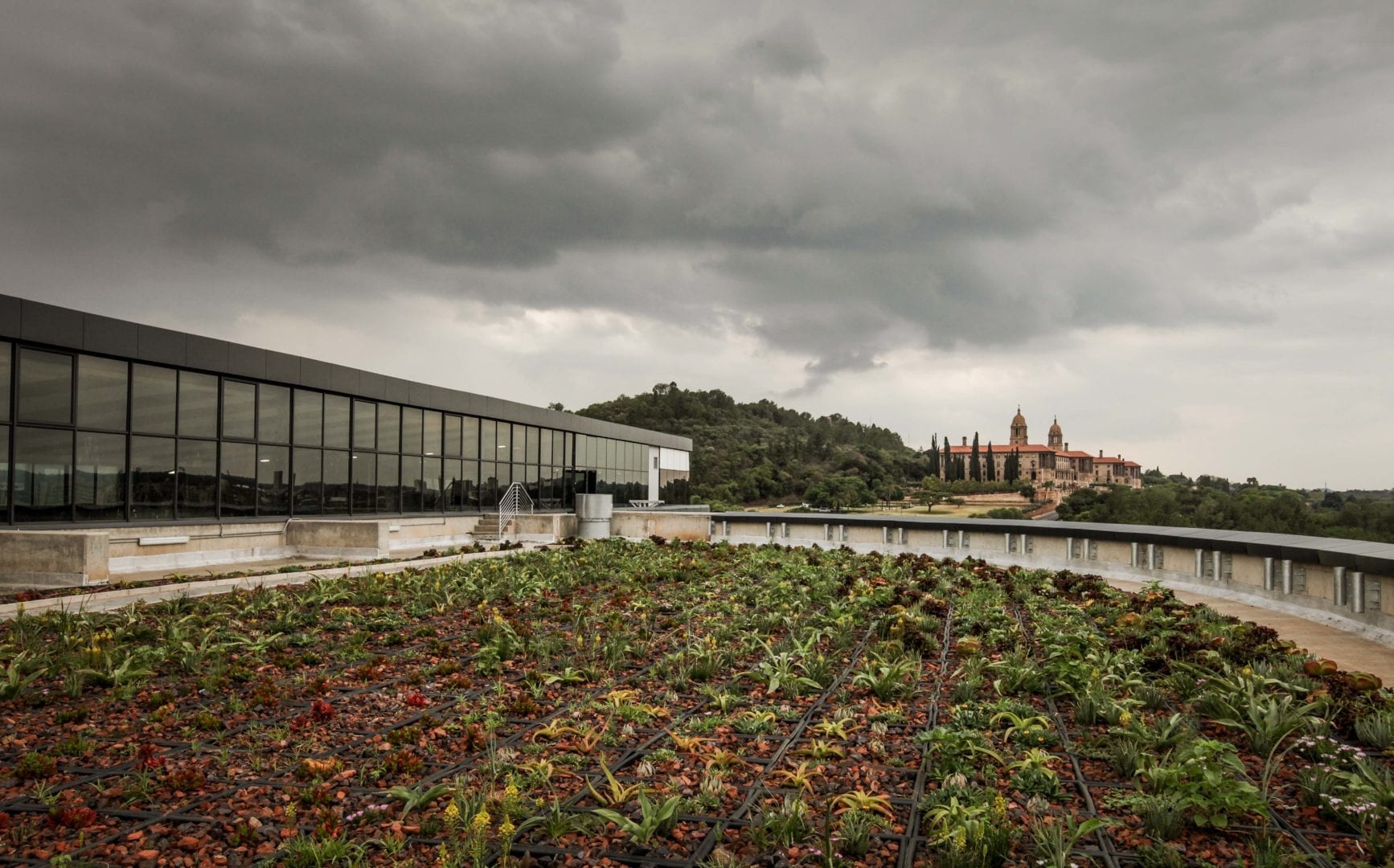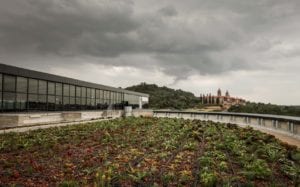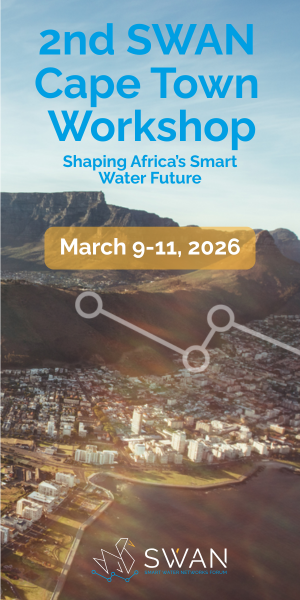
Batho Pele House in Tshwane.
The site was chosen by the Department of Public Works (DPW) and is located in an area that is integrated into an old and new network of public transport, with the Gautrain and Rea Vaya Bus Rapid Transit System (BRT) – offering easy transit for all the building’s occupants.
Long-term project
WSP said this was a long-term project. In 2010 a tender was issued for the sustainable design of the building. The tenant for the building, the Department of Public Service and Administration (DPSA), was only later confirmed. Thereafter, the designs had to be flexible and underwent several rounds of changes to allow for the tenant’s requirements, WSP said.
“What always remained clear throughout the project, however, was that achieving 4 star Green Star credentials was a critical priority,” the company said. “Further to this, importance was placed on restoring and protecting the heritage of the existing Agrivaal building, as well as designing the easy transition between the new 10 story building that offers comfortable open plan office space and a healthy working environment.”
For this project, WSP formed part of the design team that worked on the building. The company provided a full scope of engineering across structural, civil, electrical, mechanical, lifts, fire, electronic, wet services, and sustainability consulting.

Batho Pele House in Tshwane.
Sustainable design
Roxanne Dovey, sustainability consultant at WSP said: “The Agrivaal building and site was already owned by DPW and from the client’s point of view, there was never any doubt on the desire to have a sustainable building. Green or sustainable building considerations were included in the early concepts for the building, during design.
She added : “This was not only a bold step by DPW, but works very well for the entire design team, as the earlier sustainability is given consideration on a project, greater positive impacts and results for an efficient building can be achieved.”
WSP said the formal designs for the new building were forged around the time the country’s initial carbon emissions reduction target of 34% by 2020 were pledged in 2010. The following year the country hosted the Conference of the Parties (COP 17) meeting in Durban, during which discussions were tabled on potential regulations for all buildings to become more green and sustainable.
“The approach and perseverance by DPW on this project demonstrates that they are on the cusp of pushing the national agenda – by doing their bit to reduce carbon emissions through their built assets, as well as to ensure that the new building is future proofed for generations to come,” Dovey said.
Some of the heritage-sensitive and environmentally-innovative features of this project include:
- The indoor environment quality is characterised by vast amounts of day light, access to external views and low volatile organic compound finishes. Daylight glare is reduced by internal manual blinds, and external shading.
- The building opted to make use of efficient lights for 100% of the office usable area, this resulted in an achieved average lighting power density of 1.78W/m² per 100 Lux.
- The building has an extensive metering and monitoring system, as well as an energy efficient DALI lighting system.
- Energy modelling demonstrates that the building has the potential to perform at 40% more efficient than a SANS minimum regulation building.
- The hydraulic system exceeds the most water efficient GBCSA benchmark through low flow fittings, rain water harvesting and grey water filtration for reuse in the building.
- The buildings central hot water system is supplied from solar water heating and therefore has very little electrical resistance.
- Portland cement has been replaced by 40% for all concrete on the project, and at least 90% of all construction steel is recycled.
- Bicycle spaces and facilities have been provided for the building occupants and for visitors. This is to encourage users to assist in reducing road congestion and levels of potential pollutants from other means of transport whilst providing the building users the opportunity to reap substantial personal health and economic benefits.
- Roof top gardens have been planted and the building is reaping the benefits. The ecological value of the site was enhanced by introducing softer landscaping which includes indigenous plants, and the irrigation comes from the water reuse systems. The roof top gardens also act as a natural insulation barrier for the building below which reduces the cooling load on the mechanical system. They also limit the storm water run-off, reducing the peak storm water impact on infrastructure.
- A generator with a motor that is EPA Tier II compliant and at max standby power operates at 560kW has been installed to further reduce potential Nitrogen Oxides (NOx) emitted into the atmosphere from burning fossil fuels during times of power outages.
“This was a challenging project, especially given the time from when it commenced, to construction and then occupation – which was longer than usually experienced with commercial building projects,” Dovey said. “Over this time the design team needed to closely monitor the sustainability aspects through changes in both the designs and people involved in the project.”
“That said, it’s been an incredible project to be involved with – one that has set a benchmark for public sector buildings in South Africa,” she added. “And, in time, we expect the investment by DPW into the CBD will not only have positive social and economic sustainability spin offs, but will rejuvenate an important business node as part of the long-term strategy to revitalise Tshwane.”








