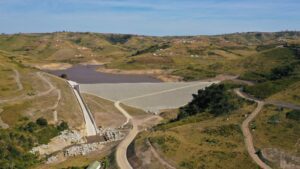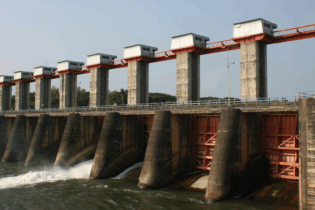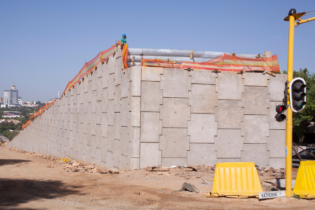Located in the Elliotdale District of Mbhashe Local Municipality in the Eastern Cape, the Xhora Off-channel Storage Dam was built to give greater security of supply to the Xhora Water Supply Scheme (Xhora WSS), which provides potable water to 70 000 people.
The Xhora Off-Channel Storage Dam is 230 metres long, has a 29.4 metre crest and is classified as a category 2 dam. It is a zoned earth fill embankment dam on an unnamed tributary to the Xhora River and has a gross storage capacity of 2.7 million m3. Earth filled embankment dam Materials are very important to the design and construction of an earth embankment dam. Hard rock and crushed rock products are required for the rip rap, as well as filters and drains within the dam. Therefore, a hard rock quarry was developed within the basin primarily utilising the igneous granophyre rock with the overburden indurated siltstone. The embankment was constructed with different zones, where the central core acted as the low-permeability zone of the dam – available in the reservoir basin. However, materials available in the basin had a fairly low plasticity so, for backfilling of the cut-off trench, a more flexible clay material was imported from a decomposed dolerite borrow pit about 8 km away. Construction Dams can cause loss of life and extensive damage should they fail, and a spillway is a key component of a dam for the safe discharge of flood waters. A 25 m long ogee side-channel spillway on the right flank with a 5 m wide channel was constructed. It has been designed for a 1:100 return period flood of 87 m3/s and safety evaluation flood of 165 m3/s. The spillway discharge curve was obtained using computational fluid dynamics software. Due to the proximity of the water treatment works downstream of the spillway, the design of the stilling basin needed to be accurate. The novel design was developed and model tested by Stellenbosch University. The dam was fitted with outlet pipework, the stilling basin, twin box culvert as part of the river diversion works, water abstraction facilities and associated pipework, as well as a pedestrian bridge across the spillway for the local community. A double-barreled diversion culvert was constructed to allow for floodwater during construction. The diversion culvert provides passage for the two outlet pipes, a domestic supply to the water treatment works, and for emergency emptying of the dam as well as making provision for environmental releases. On completion of the dam, the culvert was closed through the installation of two sets of precast reinforced concrete planks, with the void between the planks filled with mass concrete post-grouted through a tube manchette system. In the initial design process, the team debated how to abstract water for domestic consumption. The preferred water for domestic consumption should be drawn from the surface waters of the dam, which are oxygenated. Typically, an intake tower is constructed with inlets at various levels to be operated so that water can be abstracted close to the surface as the reservoir level moves up and down. As the water demand on the scheme is relatively small, the cheapest solution was considered to be a floating intake. The floating intake structure consists of a stainless-steel float filled with foam and anchored in place with chains that are connected to concrete blocks on the floor of the reservoir. The intake screen is attached to the float with a flexible steel-reinforced mining hose conveying water to the outlet pipework through the river diversion culvert. This resulted in a substantially cheaper intake structure when compared with an intake tower. Due to the relatively shallow depths in the dam, it is a fairly simple process to replace the intake system, after approximately 25 years, utilising divers. Grouting A substantial portion of water in the dam is pumped from the Xhora River via a diversion weir. This makes the water rather expensive; it was therefore necessary to ensure a relatively low permeability of the foundation. Geotechnical investigations revealed that while the foundation rock was generally of low permeability, there were areas with moderately weathered rock and zones of high permeability. The grouting design required the primary holes to extend to a depth of up to 30 m. This is deeper than what would normally be implemented, but zones of leakage were detected to this depth. The grouting consists of drilling holes into the rock foundation, pressure testing with water to determine if there are leakage paths within that section or stage (measured in lugeons), and then pumping in a cement grout to fill leakage paths and ultimately to backfill the hole. The grouting was carried out in 4-5 m stages, depending on the depth, into the rock. To avoid the need to construct and grout through a wide and anchored reinforced concrete pad, a less-used approach to the grouting was adopted. To allow for a higher first-stage grouting pressure and produce greater penetration into the fine fissures that existed in the bedrock, the cut-off trench was first excavated and backfilled, then the temporary grouting standpipes were installed through the imported clay cut-off. This allowed for a significant increase in the overburden pressure, and therefore the pressure that could be specified for the grouting, particularly in the upper 5 m of the grout holes. Environmental and social impact To minimise the environmental impact of the dam and the effect of siltation, the Xhora Dam was designed as an off-channel storage dam in a small section of the catchment.Environmental water releases are scheduled to maintain the aquatic environment within the river channel downstream of the dam.
The section of the river channel on the downstream left bank was an area of significant environmental value. This was demarcated a no-go area and required preservation. To ensure that the water table was preserved to support the local ecosystem, the raw water pipeline to the water treatment works was constructed as a weir so that the water level could be maintained in the channel between the dam and the pipe crossing of the water course. Some protected trees were removed to construct the dam and a number of compensatory trees were planted to replace this loss. Extensive community consultations took place during the feasibility, design and construction stages over the many years of the project and eventually the dam construction. The ongoing community engagement was an important aspect to managing expectations for the delivery of water, and work opportunities. The construction of a dam has impacts on the surrounding community – both in terms of access constraints as well as occupying land that may have been used for agricultural purposes or housing. In the years preceding the construction of the dam, three households who would be near either the dam construction or the full supply level of the dam were identified. To ensure their safety, a process of cooperative relocation was undertaken. The three families were relocated to new houses that were constructed for them, and they were very happy with the outcome. During the community consultations, a key concern to the community was maintaining access, as the dam would create a divide in the community. The outcome of the consultations was the construction of a pedestrian bridge across the spillway and the provision for safe access across the dam wall. Various community members owned lands within the inundated area of the basin. Processes were undertaken to compensate these community members for the loss of the lands used for agricultural processes – a complex task where there are no title deeds. The overall contract, which included pipelines and pump stations, employed 109 local people for 17 900 person days. Professional team Design, construction, monitoring and commissioning of the Xhora Water Supply Scheme: Hatch Contractor: Stefanutti Stocks Mfuraa Consortium Geological and material investigations: Terreco Geotechnical Environmental: Pollution Control Technologies Institutional and social development: Thetha Health and safety: Sange Institute of Health and Safety Stilling basin design and model testing: University of Stellenbosch Blasting and quarry: Baydrive Mining and Civils Grouting and rock anchors: Wepex Concrete batch plant: Lafarge Joint laboratory: Road Lab





